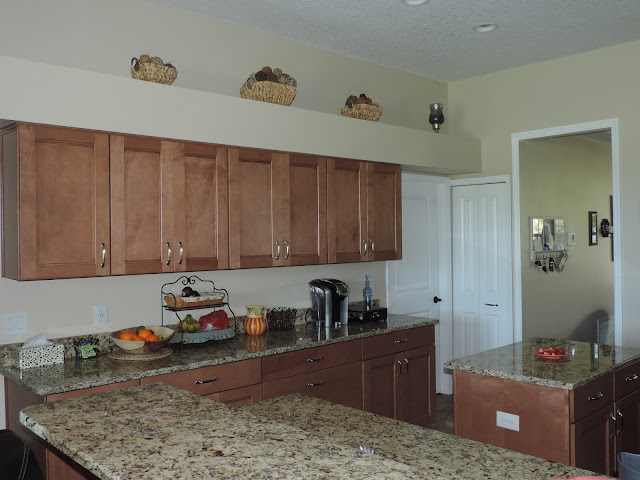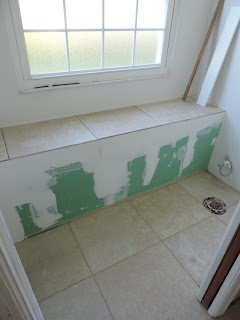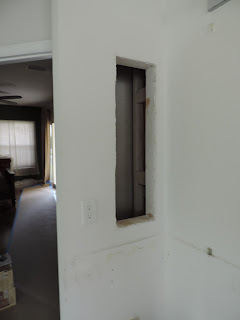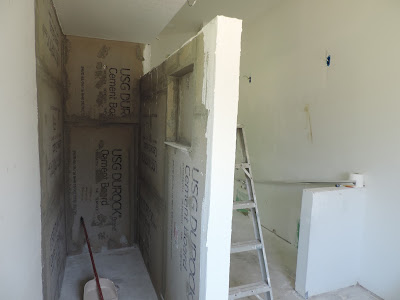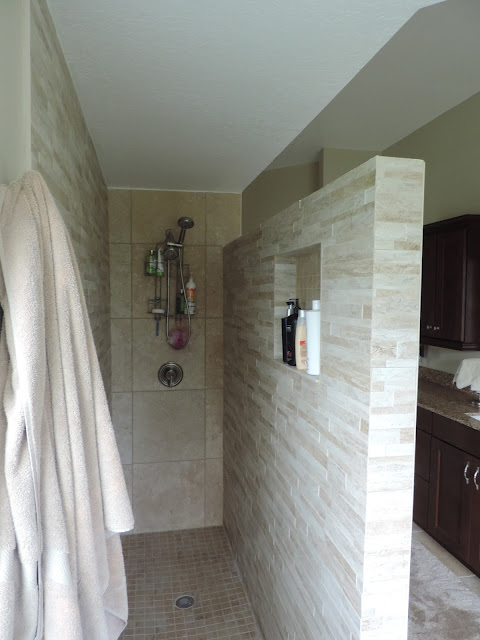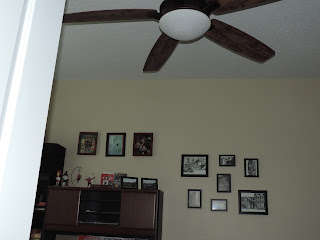Tuesday, August 16, 2016
New House Part 2
New House Part 2...
BEFORE
Laundry Room and Pantry Door
We were told they would take the washer and dryer, but they didn't so we got to unhook and put them in the garage to sell them on Craigslist later
We put in OUR washer and dryer, new shelves, flooring, organization, paint, and new door on the pantry. Also there was a small closet in the laundry room that had a rack in it we decided to remove doors and put in a shelf unit!
AFTER
BEFORE
Living room
We kept the fan, but the light and fan have to be on at the same time ugh! So we took out the light bulbs might have to replace?
We painted, new floors, added curtains and new sliding glass doors
Work in progress...
AFTER
All done
BEFORE AND AFTER (Photos taken ALONG SAME WALL)
This wall had plumbing done from the original that had to be replaced...it's the wall when you go from living area to kitchen on the other side of it. Floor redone, ceiling, baseboards, paint, outlets, entire kitchen etc...
Great Changes!
New... Cabinets, Paint, Tile Floor, Granite Tops, Corbels under seating area (also made that edge larger to have more space to serve or eat), Sink, Disposal, Faucet, Plumbing, and Pantry Doors
However we didn't get new appliances they seem to work just fine (thank God!)
AFTER
The Kitchen Sink was a Disaster! The faucet had water leaking out the top area and under the sink was even worse! Mold and a gaping hole! Gross!
New Faucet and New Sink and New Plumbing
And no more mold and holes.
Nice new counter tops!
DOOR & KIDS BATHROOM
Far door in the photo was the door to the kids bathroom which we decided to close in
Inside View of Door
Door during construction
Bathroom Before
No More Door to the outside, new tub, new window, new toilet, new plumbing, new faucets, new lights, new mirrors, new hooks, new cabinets and new tile
Door used to be on the left of the photo wall now
Tiles look a little orange in this picture, but they are tan
Tan...like this
Teen Room
No more guest room...you can use the couch or blow up mattress...sorry!
BEFORE
AFTER
New... Closet Doors, Paint, Flooring, Window, Window Shade, Outlet covers
Feels like home with all the vacation pictures on the wall!
Master Bathroom
This was the last big project and it took quite some time and made a big mess...but worth it!
Small Toilet Room in the Master bathroom
New pocket door with handle, new toilet, windows and treatments.
Baseboards and Paint...all new too!
New pocket door with handle, new toilet, windows and treatments.
Baseboards and Paint...all new too!
Before During and After

New Windows put in look great have a sparkle to them and can't see through them
Demo of the Master Bathroom
New walls New Tile
Far End of Master Bath Shower on Right, Tub at the End and Cabinets on Left
Old tub with wholes for new plumbing
New Windows and Demo
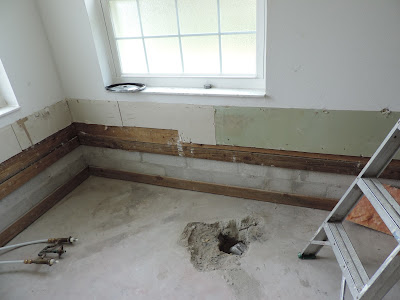
New Walls and Cover holes for Tub (NO MORE TUB)
New Tile on Walls and Floor
Old Vanity area
New Faucets
Mirror Medicine Cabinet Removal
Above Lighting area new plumbing
Demo of vanity area
Demo of Bathroom
No more Shower glass doors
No more Tub
Vanity gone
Gutted!
Shower
New Plumbing and Walls
New Shower Wall Built from Scratch with Nitch
Outside of the Wall near the Vanity area
New Floor Tile Going in
New Shower Tile
New Shower Inside and Tiled
All Done and In Use..
No more tub
Cabinets same style as kitchen, but different color
Quartz Counter tops
Pictures from the first set of pictures from the new house.... link to March 2016
In part one March 2016 on the blog I showed some photos of kids bedrooms...here's a few more
Isaac's room before...

Isaac's room After
Chloe's room before...

Chloe's room after...
Master bedroom
Before..
New flooring, paint, baseboards, fan, switches, windows, slider, window treatments
After...
Below is The office which was a sitting room before we moved in and added doors to make it private. It also houses our weight set and the dogs room.
Before...

doors after...

Inside Room
Had no ceiling fan before, new floors, windows, baseboards..yes everything!
Across from the office was originally a dining room
We changed it to just be a nice reading/sitting room
Before
After..
Sitting/Reading Room
Foyer with office on one side and sitting room on the other
new floors, front doors, window, lighting, baseboards, ceilings, trim

Outside
Paint Job
The house was yellow
NEW PAINT
No more shrubs out front and new color we love it!
Landscaping to come soon...when the weather cools off a bit.
I think I've shown the entire transformation between Part 1 and Part 2...
Part 1
Part 2 (which is this one)
We absolutely love the location to the school and work. It's a wonderful new home!
















